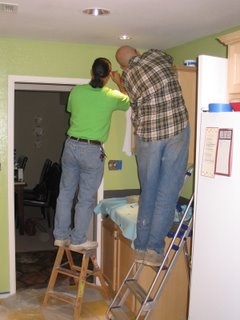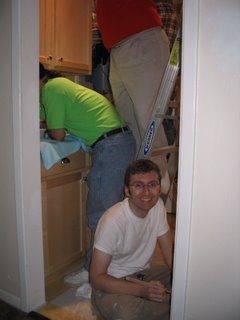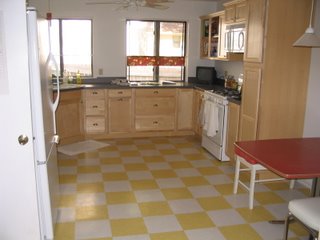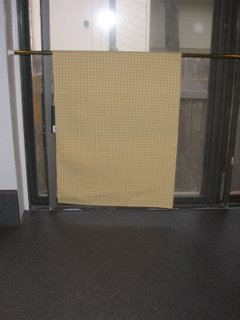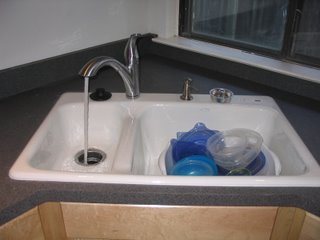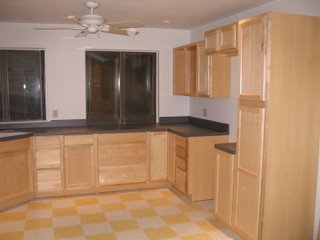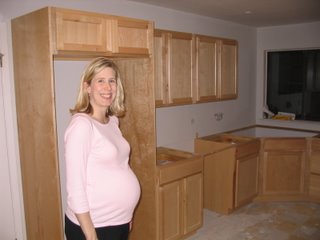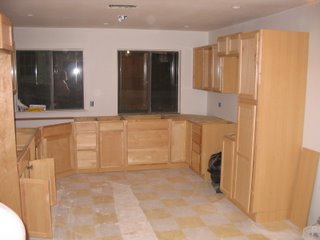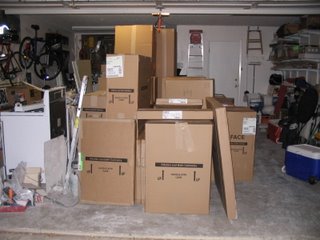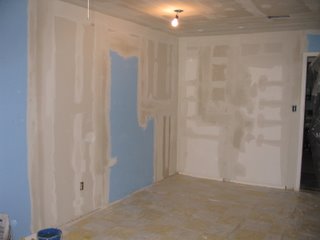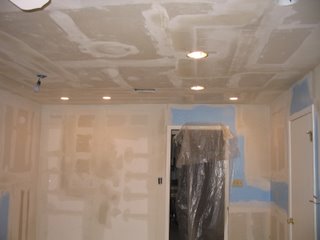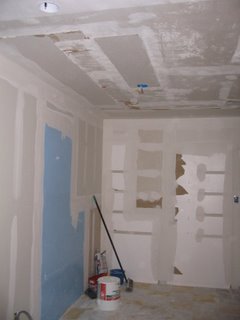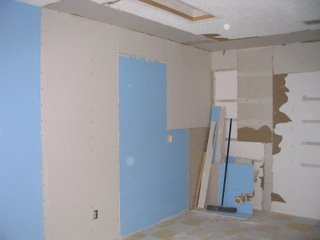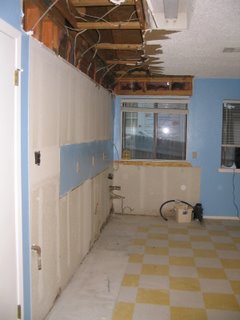
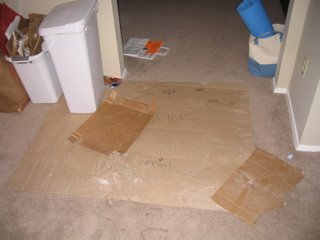
Day 13 (Oct 20)
Sorry! I'm behind, and this is a total teaser b/c it is just a couple photos from last Friday.
This week, days 9-13, has been very slow going. After the excitement of cabinet installation on Monday, we had little to no activity for three days. On Friday the refrigerator was moved back into the kitchen, vacating it's temporary spot in the dining room. The water line from the garage to the frig was connected - we have an icemaker again! The ceiling fan was installed as were all the shiney, pricey recessed lights and lenses. The room glows now when all the lights are on, and we like that.
As Doug was putting the refrigerator door back on, after they got it back into the kitchen, I asked how hard it is to switch on which side the door opens ... seeing if they'd bite and swap the door for me. As you can see in the photo, it now opens against the main portion of the cooking area, and that doesn't make much sense. Doug, looked at me and said, "It's not hard," with a tinge of concern in his voice. Then Jeff piped up, "It's wouldn't be hard at all for your husband." Doug liked that idea and chimed back in, "yeah - it would be easy for your husband with all those tools out there in the garage. You just pop off these plastic covers and move the door handle to the other side ...." Suffice it to say, they didn't swap the door for me, and that is now on Drew's pre-baby honey-do list. :)
I also noticed that the frig is ... leaning (name that movie!) backwards toward the wall. It's fairly obvious in comparison to the cabinet housing around the refrigerator. Drew will need to figure out how to get that leveled out. The joys of home improvement!

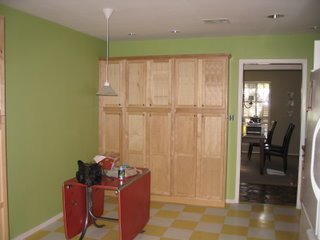 The contractor comes tomorrow morning actually to replace the pantry cabinet and finish up the molding around those units attached to the pantry. Then, we'll be able to really settle in! ... Just in time for Thanksgiving. I'm still looking for artwork for the walls, so if anyone sees cool French Country-inspired fruit prints (combining red, green and yellow), let me know. :)
The contractor comes tomorrow morning actually to replace the pantry cabinet and finish up the molding around those units attached to the pantry. Then, we'll be able to really settle in! ... Just in time for Thanksgiving. I'm still looking for artwork for the walls, so if anyone sees cool French Country-inspired fruit prints (combining red, green and yellow), let me know. :)
